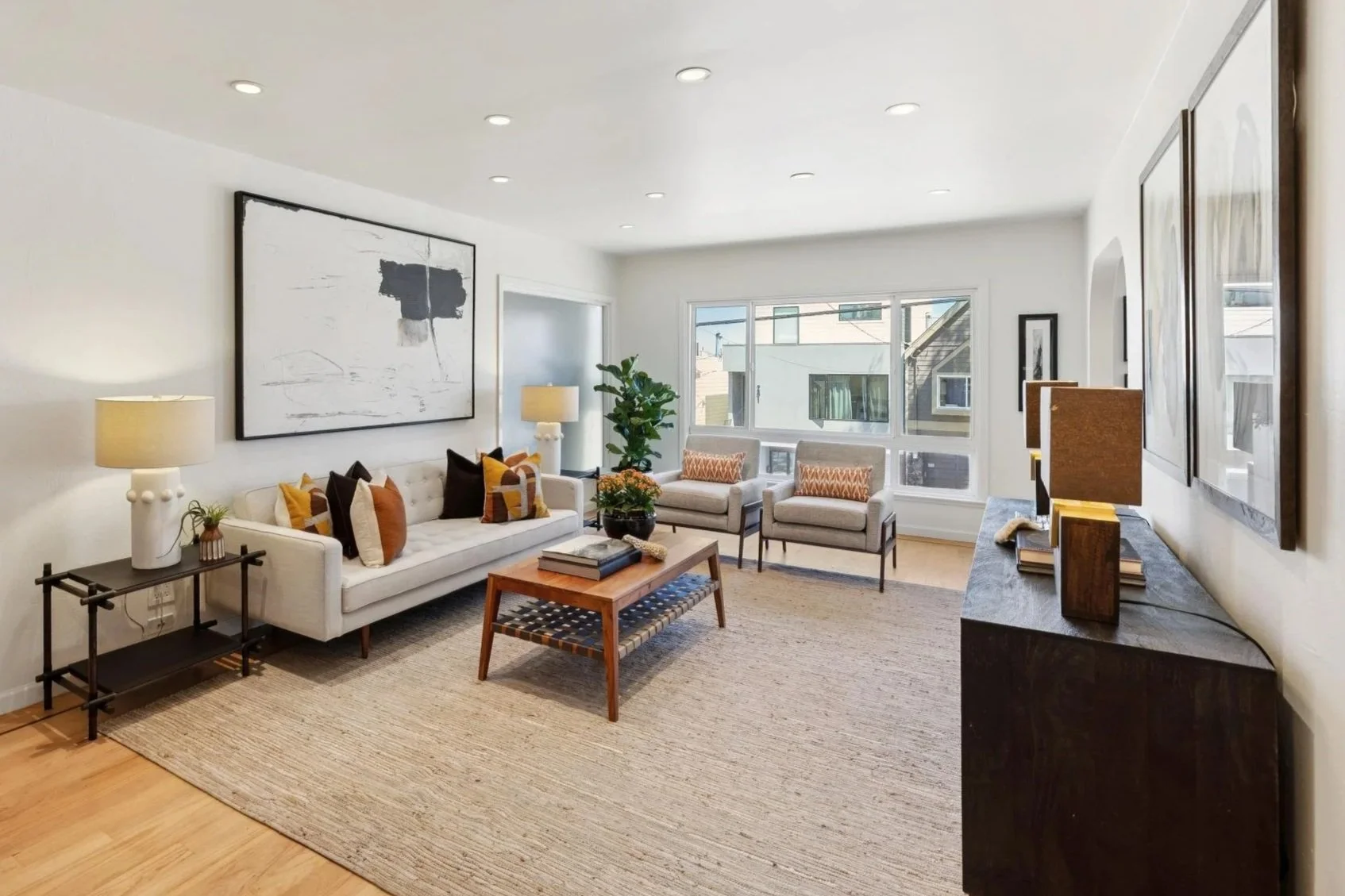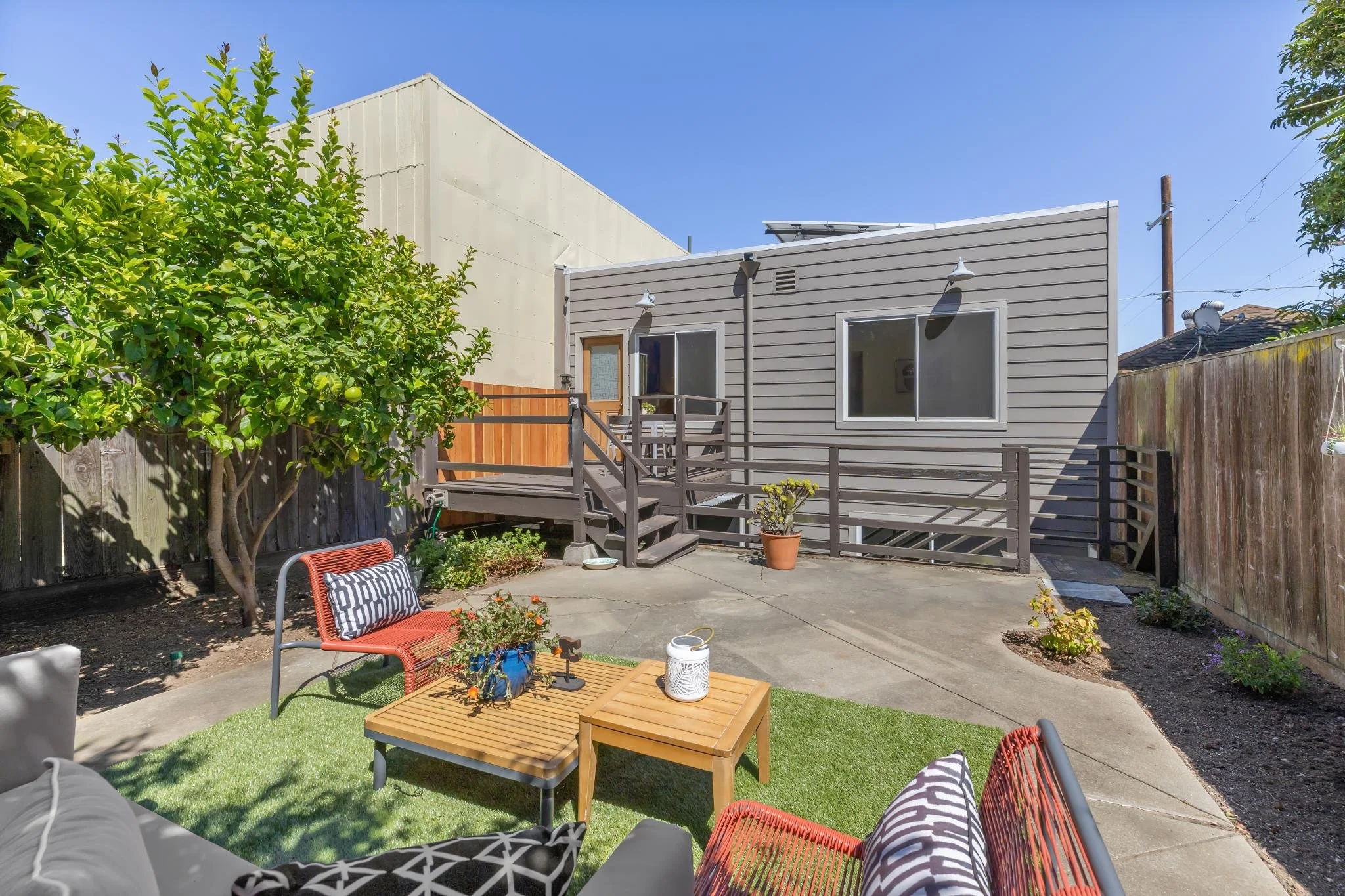
Mid-Century Tunnel Entrance Home, Steps from McLaren Park
Built in 1958, this classic San Francisco tunnel entry home combines mid-century charm with thoughtful modern updates. Elevated above the street, it welcomes you with abundant natural light, clean architectural lines, and a seamless connection between indoor comfort and outdoor living. Just blocks from McLaren Park, the location offers neighborhood serenity with quick access to downtown, BART, and major freeways.
Residence
The main house offers 1,267 square feet of living space on a single leveL
Featuring 3 bedrooms and 2 bathrooms above the garage. An open-concept kitchen with stainless steel appliances flows into the dining area, framed by expansive windows that flood the space with natural light. Hardwood floors, skylights, and stone finishes enhance the home’s warm, modern aesthetic, while upgrades like solar panels, dual-paned windows, and custom cabinetry provide everyday efficiency.
Features
versatile living space with its own private entrance
The lower level in-law apartment adds 629 square feet of versatile living space with its own private entrance from inside the garage and direct access to the backyard through the back door. This spacious suite includes 1 bedroom, a den, a large living room, and a full bathroom, making it perfect for extended family, guests, or a dedicated work-from-home setup.
Outdoor Living
sunny backyard and deck ideal for al fresco dining
Outdoor living is equally inviting, with a sunny backyard and deck ideal for al fresco dining, entertaining, or simply relaxing on weekends. A one-car garage with laundry hookups and an EV charger adds modern convenience.

Altogether, the home offers 1,895 square feet per floor plan, blending timeless design, modern amenities, and flexible living spaces in one of San Francisco’s most convenient locations.






